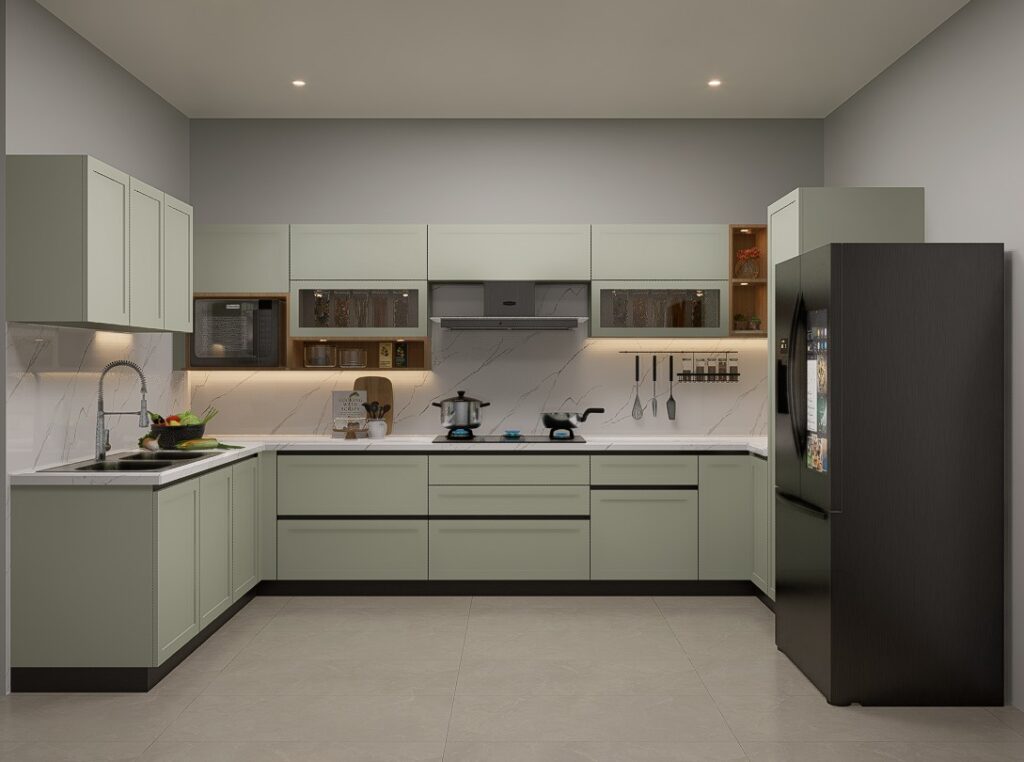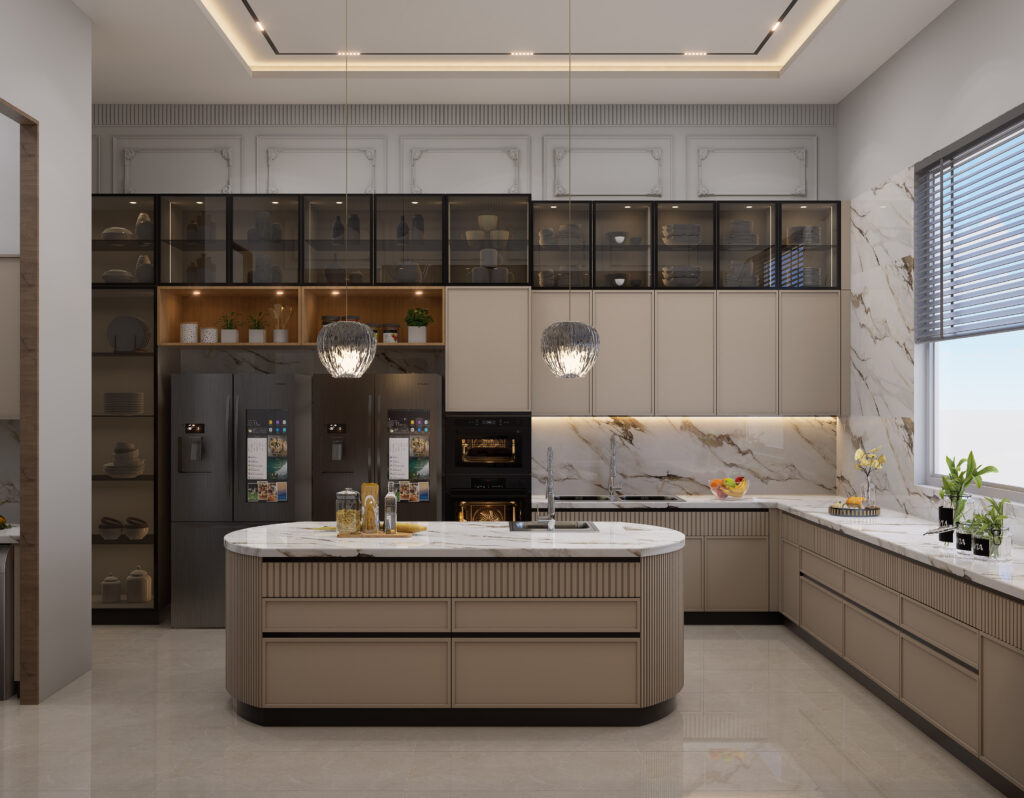Customers reviews
Best kitchen solution in steel and wooden both.
I got my kitchen in SS that is termite free for lifetime
Thanks to Carol team fro timely delivery and best service.

Suraj Bhatt
I am very happy with my new modular kitchen! Everything is perfect; the cabinets are so spacious, and the pull-out drawers along with the installation and the quality of materials used, are also top-notch."

Sanju Saini
Being professionalism they have Lot's of idea to decor your kitchen...... Even modular kitchen has many idea to design your kitchen according to you....
They understand the requirements of customer &..implemented accordingly

Sudhir Dahiya


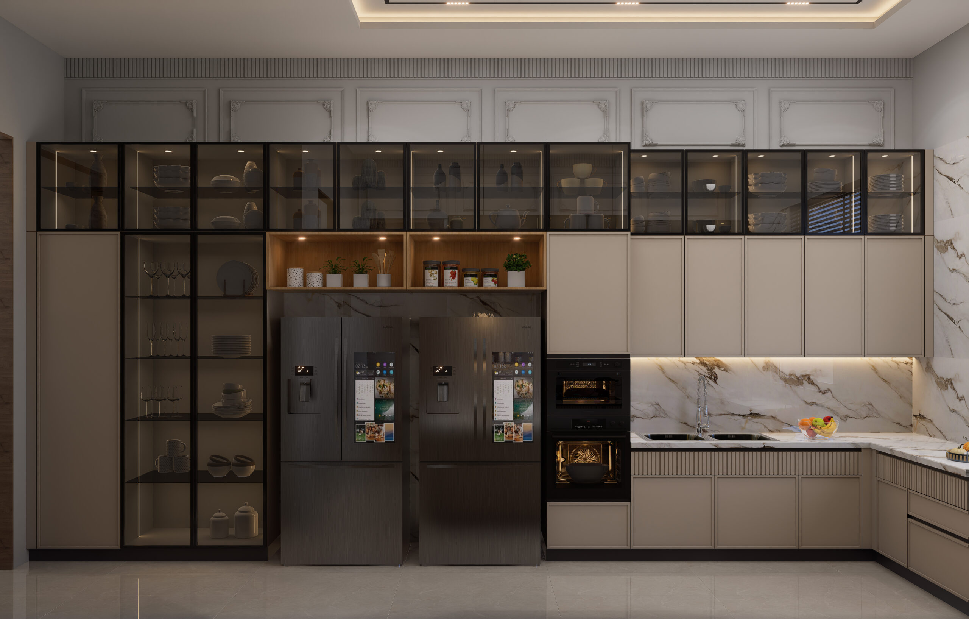
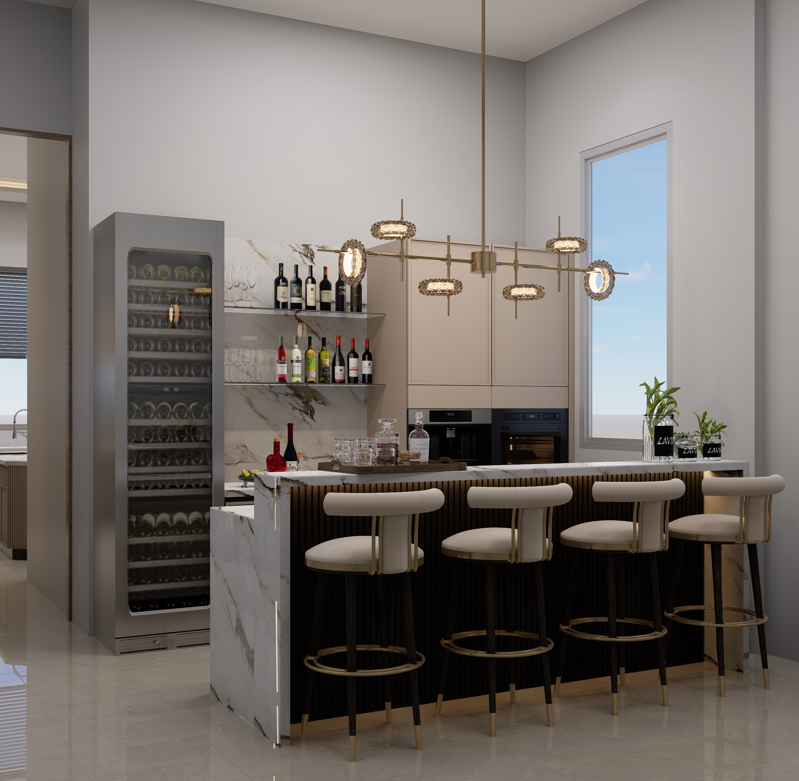
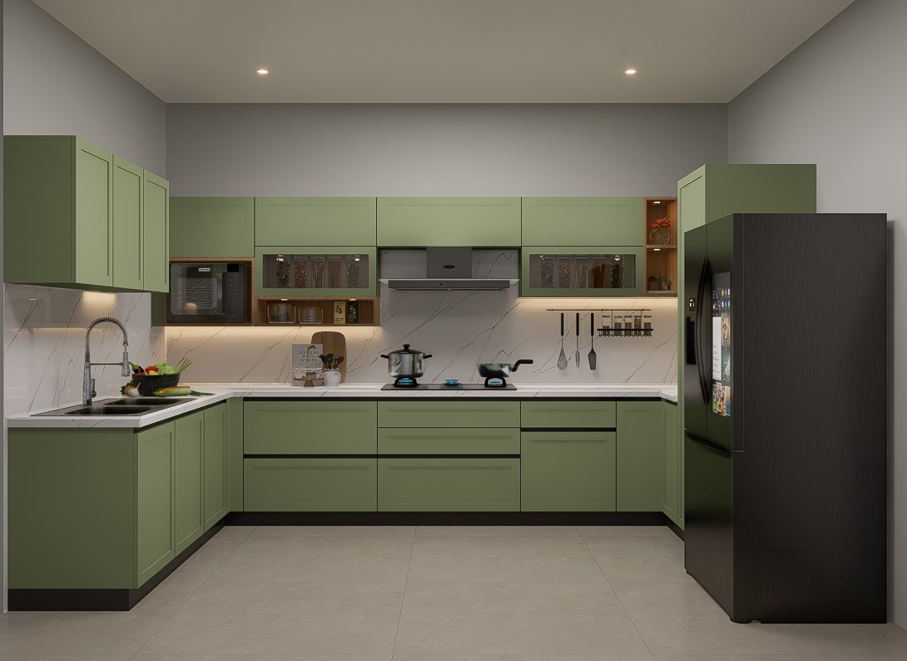
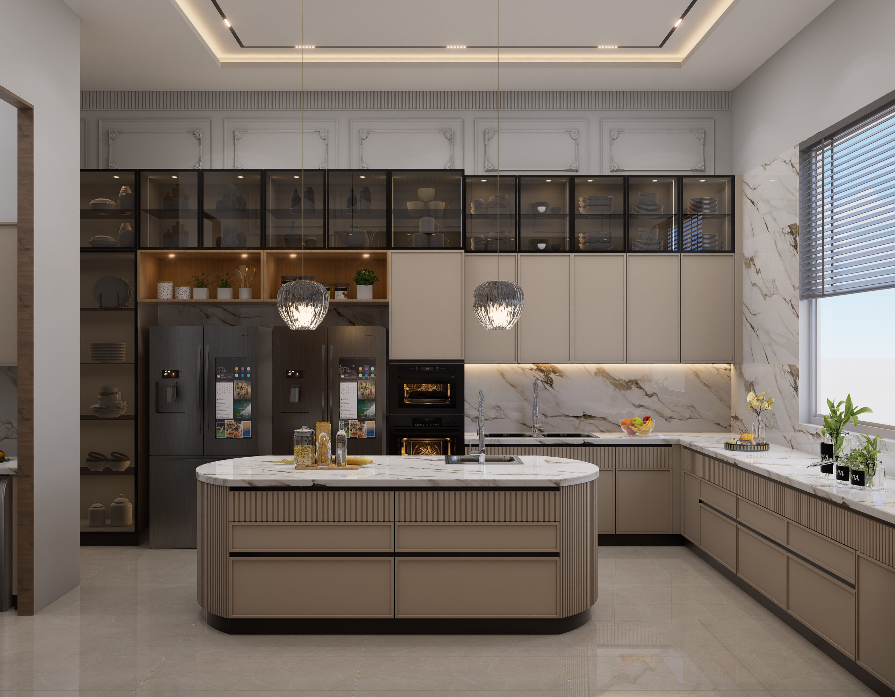







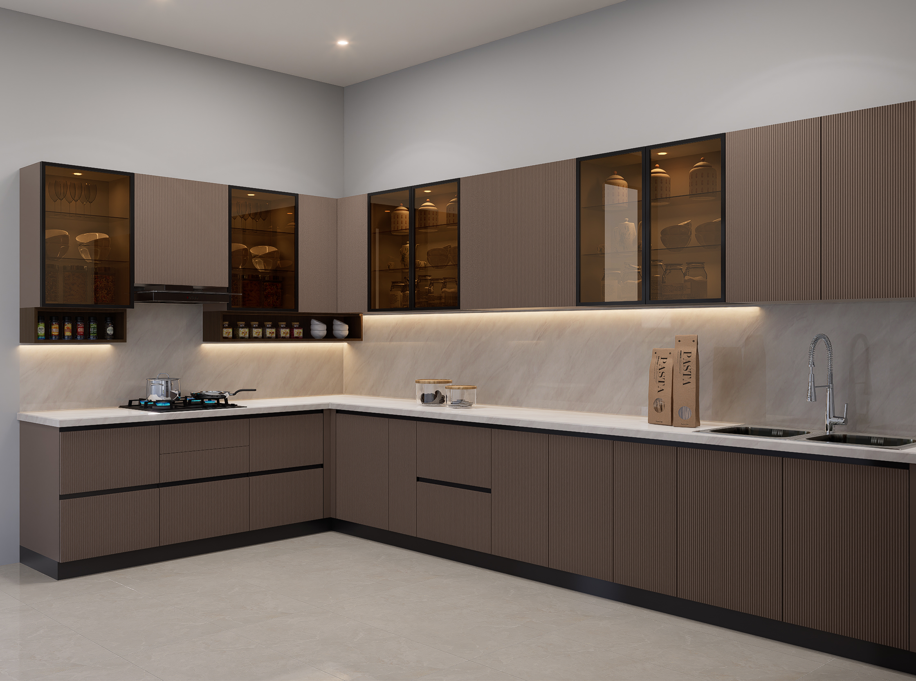



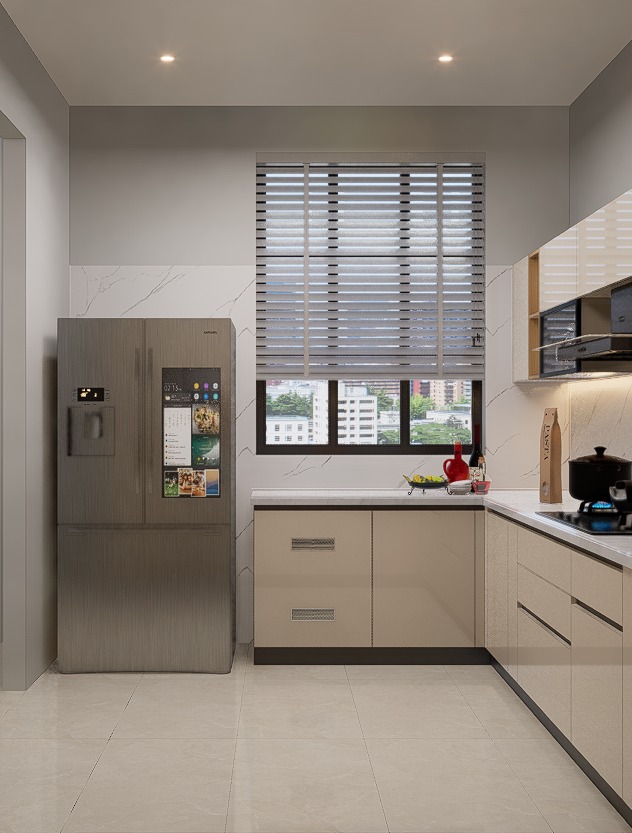

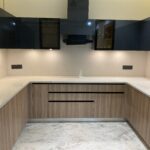
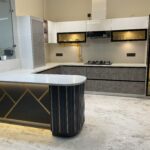
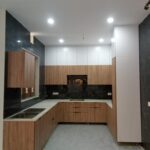
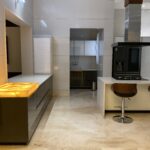

 Carol Indecor – Sonipat (Sector 14)
Carol Indecor – Sonipat (Sector 14)